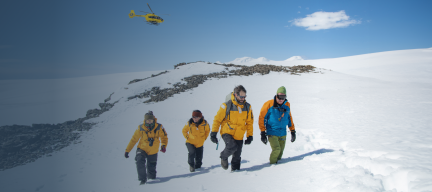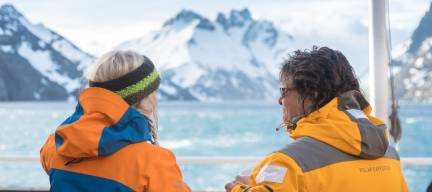
World Explorer
Overview
Distinct and comfortable, refined and roomy—these attributes and more describe World Explorer. Not only is it among our fastest ships, but it is also one of our finest, with six tiers of deluxe accommodation.
The personal space is exceptional. Every suite has either a private walk-out or French balcony for direct ocean views. World Explorer also delivers plenty of public areas to unwind in after a day outdoors, including the glass-domed Observation Lounge for quiet contemplation and full skyline views, the Explorer Lounge for a drink and a chat, and the library for more intimate relaxing and reading. Presentations and discussions are facilitated in a dedicated lecture theatre.
Health and wellness facilities feature an outdoor track, a small gym and a sauna, plus a spa with change rooms, showers and lockers. For the active adventurers, add-ons include kayaking, camping and stand-up paddleboarding.
Ship Specifications















Features of the Vessel

2 Rolls Royce Engines

MAGS

Outdoor Track

Wraparound Deck
Features & Amenities

Ready Room

Polar Boutique

Lecture Theatre

Explorer Lounge

Restaurant

Bridge

Observation Lounge

Spa

Sauna

Pool

Fitness Center

Library
Deck Plans & Cabins


The spacious Mudroom on Deck 3 enables you to comfortably prepare for your Zodiac excursions, off-ship adventure options and shore landings. The Mudroom is conveniently located adjacent to the two Zodiac embarkation points.
Public Spaces

Ready Room
The Mudroom on Deck 3 enables you to comfortably prepare for, and disembark from, Zodiac excursions and shore landings and is conveniently located adjacent to zodiac embarkation points.


Deck 4 is the social and educational hub on World Explorer. Key facilities and amenities on Deck 4 include the Dining Room, and the Lecture Theatre where you’ll attend expert-led presentations and watch films. Also on this floor is the Explorer Lounge, where you’ll participate in special functions and events, or grab a cup of complimentary coffee. Deck 4 will also be your go-to location to purchase souvenirs and outdoor gear at the Gift Shop. The Medical Clinic is also on this level.
Public Spaces

Polar Boutique
If you forgot any essentials or need a little souvenir from your voyage, the Polar Boutique on Deck 4 is our onboard gift shop. Opening hours will vary based on the daily expedition activities. Gifts and souvenirs are great to bring home as mementos of your polar expedition. In addition to small souvenirs, our Polar Boutique offers a selection of expedition gear, including base layer clothing, waterproof pants, gloves and more.

Lecture Theatre
Our theater-style auditorium on Deck 4 can easily accommodate everyone on board, so it serves as our main hall where presentations and videos are provided for your education and enjoyment.

Explorer Lounge
On Deck 4, the Explorer Lounge is used for special functions and events, and where you can grab a cup of complimentary coffee or tea. The Observation Lounge on Deck 7 is a comfortable spot to relax and enjoy panoramic polar views.

Restaurant
There is one dining room located on Deck 4. If there is one constant at sea, it is that you’ll enjoy delicious meals on a daily basis.


Some of the ship’s largest cabins are on Deck 5:: the 355 sq.-ft. (33 sq.-m) Owner’s Suites, which—in addition to the 110 sq. ft. (10 sq. m) walk-out balcony—have one double or two single beds, plus a separate sitting area that includes a state of the art “infotainment” system. Other suites on Deck 5 are the 278 sq. ft. (26 sq. m) Superior Suites, which also feature a state-of-the-art “infotainment” system, as well as a 110 sq. ft. (10 sq. m) walk-out balcony which guests can access from their sitting room and bedroom. There are also the 270 sq. ft. (25 sq. m) Infinity Suites, with a floor-to-ceiling glass French balcony, and the 15 sq. ft. (20 sq. m) Veranda Suite that includes a walk-out balcony.
Cabin Details

Infinity Suite
Located on Decks 5 and 6, and approximately 270 sq. ft. (25 sq. m) in size, these cabins have one double or two single beds, and a floor-to-ceiling glass French balcony. A sitting area with sofa, refrigerator, TV, state of the art “infotainment” system, and private bathroom with shower is also featured in each cabin.

Veranda Suite
Located on Decks 5 and 6, and approximately 215 sq. ft. (20 sq. m) in size, these cabins have one double or two single beds, and a 55 sq. ft. (5 sq. m) walk-out balcony. A sitting area with sofa, refrigerator, TV, state of the art “infotainment” system, and private bathroom with shower is also featured in each cabin.

Superior Suite
Located on Decks 5 and 6, and approximately 278 sq. ft. (26 sq. m) in size, these cabins have one double or two single beds, and a 110 sq. ft. (10 sq. m) walk-out balcony with access from sitting room and bedroom. A separate sitting area with sofa, walk-in closet, refrigerator, TV, state of the art “infotainment” system, and private bathroom with shower is also featured in each cabin.

Deluxe Suite
Located on Deck 5, and approximately 334 sq. ft. (31 sq. m) in size, these cabins have one double or two single beds, and a 110 sq. ft. (10 sq. m) walk-out balcony with access from sitting room and bedroom. A separate sitting area with sofa, double closets, refrigerator, TV, state of the art “infotainment” system, and private bathroom with shower is also featured in each cabin.

Owner's Suite
Located on Decks 5 and 6, and approximately 355 sq. ft. (33 sq. m) in size, these cabins have one double or two single beds, and a 110 sq. ft. (10 sq. m) walk-out balcony with access from sitting room and bedroom. A separate sitting area with sofa, refrigerator, TV, state of the art “infotainment” system, and private bathroom with shower, dual vanity, and bathtub is also featured in each cabin.


Guests wishing to visit the Bridge, to view the ship’s operations, will do so on Deck 6. Cabins on this level include the 355 sq.-ft. (33 sq.-m) Owner’s Suites, which—in addition to featuring a fabulous 110 sq. ft. (10 sq. m) walk-out balcony—have one double or two single beds, plus a separate sitting area that includes a state of the art “infotainment” system. Also on this level are the 278 sq. ft. (26 sq. m) Superior Suites, which also feature a state-of-the-art “infotainment” system, as well as a 110 sq. ft. (10 sq. m) walk-out balcony which guests can access from their sitting room and bedroom. The other two options on Deck 5 are the 270 sq. ft. (25 sq. m) Infinity Suites, designed with a floor-to-ceiling glass French balcony, and the 15 sq. ft. (20 sq. m) Veranda Suite which includes a walk-out balcony.
Cabin Details

Triple
Located on Deck 6, and approximately 242 sq. ft. (22.5 sq. m) in size, these cabins have one double or two single beds, and a 55 sq. ft. (5 sq. m) walk-out balcony. A separate combo sitting area/bedroom with a sofa bed and additional closet is around the corner, and a refrigerator, TV, state of the art “infotainment” system, and private bathroom with shower is also featured in each cabin.

Infinity Suite
Located on Decks 5 and 6, and approximately 270 sq. ft. (25 sq. m) in size, these cabins have one double or two single beds, and a floor-to-ceiling glass French balcony. A sitting area with sofa, refrigerator, TV, state of the art “infotainment” system, and private bathroom with shower is also featured in each cabin.

Veranda Suite
Located on Decks 5 and 6, and approximately 215 sq. ft. (20 sq. m) in size, these cabins have one double or two single beds, and a 55 sq. ft. (5 sq. m) walk-out balcony. A sitting area with sofa, refrigerator, TV, state of the art “infotainment” system, and private bathroom with shower is also featured in each cabin.

Superior Suite
Located on Decks 5 and 6, and approximately 278 sq. ft. (26 sq. m) in size, these cabins have one double or two single beds, and a 110 sq. ft. (10 sq. m) walk-out balcony with access from sitting room and bedroom. A separate sitting area with sofa, walk-in closet, refrigerator, TV, state of the art “infotainment” system, and private bathroom with shower is also featured in each cabin.

Owner's Suite
Located on Decks 5 and 6, and approximately 355 sq. ft. (33 sq. m) in size, these cabins have one double or two single beds, and a 110 sq. ft. (10 sq. m) walk-out balcony with access from sitting room and bedroom. A separate sitting area with sofa, refrigerator, TV, state of the art “infotainment” system, and private bathroom with shower, dual vanity, and bathtub is also featured in each cabin.
Public Spaces



Deck 7 is all about inspiration and rejuvenation. For incredibly inspiring panoramic views, guests can visit the glass-domed Observation Lounge on Deck 7. For well-earned indulgence after a day spent exploring off-ship, Deck 7 features the world’s only l’Occitane Spa at Sea, where guests can reward themselves with a facial or other spa treatment. Located nearby are the sauna, the large heated outdoor pool and two hot tubs. There’s also the well-equipped Fitness Center on Deck 7.
Public Spaces

Observation Lounge
The glass-domed Observation Lounge on Deck 7 is a comfortable spot to relax and enjoy panoramic polar views.

L'Occitane Spa
The spa is located on Deck 7 and offers massages, facials, and hand and foot treatments using L’Occitane products.

Sauna
Indulge in Health & Wellness amenities like the Sauna located on Deck 7 which also has a corresponding change room and shower.

Pool
Deck 7 features a large heated outdoor pool, surrounded by deck space, and flanked by two hot tubs.

Fitness Center
Located on Deck 7, fitness center hours are posted at the door, with facilities available on a first come, first served basis.

Library
Located in the Observation Lounge on Deck 7, the library includes a selection of field guides, picture books and reference books.


What polar traveler hasn’t envisioned themselves taking in the magnitude of their polar surroundings while standing on the upper deck of a ship? The Wrap-around Deck provides guests with stunning panoramic views as they breathe in the fresh polar air—resulting in a total connection to the polar environment. In addition, the heated seating on Deck 8 allows guests optimal comfort while they’re outside. Also on Deck 8: the Outdoor Track which enables guests to jog or walk as the ship sails past glaciers, icebergs and the expansive ocean waters.
Comparison of All Cabins
| CABIN CATEGORY | DECK LOCATION(S) |
| Infinity Suite |
Deck 5 Deck 6 |
| Veranda Suite |
Deck 5 Deck 6 |
| Superior Suite |
Deck 5 Deck 6 |
| Deluxe Suite | Deck 5 |
| Owner's Suite |
Deck 5 Deck 6 |
| Triple | Deck 6 |





