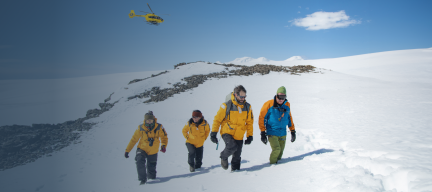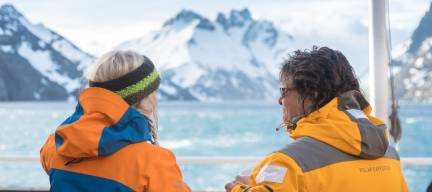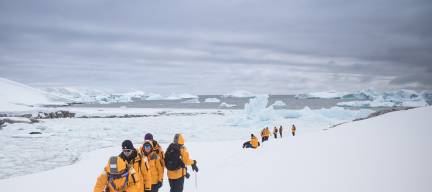
Ultramarine
Overview
Ultramarine is designed to go beyond the familiar in polar exploration, to discover new places, and to immerse you in the best the region has to offer.
Equipped with two twin-engine helicopters, Ultramarine offers the most robust portfolio of adventure activities in the industry, the most spacious suites in its category, breathtaking public spaces, and more outdoor wildlife viewing spaces than other expedition ships its size. It also features an innovative mix of sustainability features that exceed all industry standards.
With all this and more, Ultramarine is set to deliver the ultimate polar expedition experience.
Ship Specifications












Features of the Vessel

40-day Operational Range

Four Embarkation Points

MAGS

Twin Engine Helicopters (Excluding Svalbard and Spitsbergen Voyages)
Please note that Ultramarine’s twin engine helicopters do not operate on our Svalbard and Spitsbergen voyages.

Water-level Zodiac Hangar

Wraparound Deck
Features and Amenities

Ready Rooms

Polar Boutique

Ambassador Theater

Balena Restaurant

Bridge

Bistro 487

Tundra Spa

Tundra Sauna

Fitness Center

Panorama Lounge and Bar
We Use Helicopters for More Than Just Flightseeing
Ultramarine features two twin-engine Airbus H145 helicopters that are designed to take travelers deeper into the Polar Regions than any other helicopter in its class. Our helicopters mean we can move people to explore further once they arrive in the Polar Regions, to set foot where few humans have ever walked—something our competition can’t offer.








Highlights of Quark Expeditions’ Industry-leading Helicopter Program

Unbeatable Polar Helicopter Experiences

Most Experienced Team

Adventure Meets Luxury

Industry-leading Polar Safety

Advanced Sustainability
Deck Plans & Cabins


Ultramarine‘s off-ship adventures start here on Deck 2. This is where you’ll find the efficiently-designed Ready Rooms A and B next to the Zodiac hangar, where you’ll embark on your off-ship adventure options. Ultramarine’s two ready rooms include an individual locker for each guest to safely store and dry personal items and expedition gear between outings. They’re also equipped with benches that are handy when changing attire before or after off-ship excursions. Zodiac embarkation is at water-level which makes for quick deployment.
Public Spaces

Ready Rooms
Designed for efficiency—with wider hallways, plenty of seating, and conveniently located bathrooms—our two ready rooms allow guests to quickly change in and out of their expedition gear.


Deck 3 is where you’ll find Reception, where a crew member is available (during posted hours) to assist you. It’s also where you’ll purchase internet or email access cards and phone cards, arrange for a wake-up call, or settle your accounts at the end of the voyage. Also on Deck 3 is the Polar Boutique, which is stocked with expedition gear and a selection of polar souvenirs. The Clinic is located on Deck 3, as are the Explorer Triples and the Explorer Suites (two of which offer modified layouts and bathrooms for wheelchair accessibility).
Cabin Details

Explorer Triple
Located on Deck 3, and approximately 285 sq. ft. (26.5 m2). This suite is perfect for guests traveling solo who want to share their experience with other like-minded travelers of the same gender, or for groups of three traveling together. Featuring three separate single beds, and amenities for each of the three guests.
Features: three single beds (two of which can be combined into a double bed), sitting area, picture window, desk, refrigerator, TV, private bathroom with shower and heated floors.
Standard Amenities: hair dryer, bathrobe, slippers, shampoo, conditioner, shower gel, complimentary water bottle.

Explorer Suite
Located on Deck 3, and approximately 285 sq. ft. (26.5 m2). These suites are perfect for people traveling together or solo guests looking to share with like-minded individuals. This suite maximizes interior living space while still offering guests the opportunity to stay connected to the outdoors. Our entry-level twin suites are the largest available on a ship of this class.
Features: one double or two single beds, sitting area with sofa bed, picture window, desk, refrigerator, TV, private bathroom with shower and heated floors.
Standard Amenities: hair dryer, bathrobe, slippers, shampoo, conditioner, shower gel, complimentary water bottle.
Public Spaces

Polar Boutique
Forgot something at home? Don’t worry. Our Polar Boutique is stocked with the industry’s top cold-weather expedition gear.


Deck 4 offers guests two categories of suites. The Balcony Suites feature one double or two single beds, and a 52 sq. ft. (4.8 sq. m) balcony, a refrigerator, safe, TV, and a bathroom with shower and heated floors. (Some Balcony Suites offer interconnecting rooms.) The larger Deluxe Balcony Suites feature one double or two single beds, a 70 sq. ft. (6.5 sq. m) balcony, refrigerator, safe, TV, and a bathroom with shower, bathtub and heated floors.
Cabin Details

Balcony Suite
Located on Decks 4 and 6, with approximately 226 sq. ft. (21 m2) of indoor living space, and a 52 sq. ft. (4.8 m2) balcony, this entry-level balcony suite is one of the largest available on a ship of this class. This suite is perfect for guests who are looking for both indoor and outdoor living spaces. There are four connecting suites in this category, making this an excellent option for families or groups wanting to stay connected to each other during their expedition.
Features: one double or two single beds, sitting area with sofa bed, private balcony, desk, refrigerator, TV, private bathroom with shower and heated floors.
Standard Amenities: hair dryer, bathrobe, slippers, shampoo, conditioner, shower gel, complimentary water bottle.

Deluxe Balcony Suite
Located on Decks 4 and 6, with approximately 299 sq. ft. (27.8 m2) of indoor living space, and a 70 sq. ft. (6.5 m2) balcony. This suite is perfect for guests wanting a larger living space, full bathroom, and a substantial balcony. Deluxe Balcony Suites are the first suite type to offer additional privacy in the bathroom with an enclosed toilet, a full bath and shower to make it easier for guests to get ready together in the morning.
Features: one double or two single beds, sitting area with sofa bed, private balcony, desk, refrigerator, TV, private bathroom with shower, bathtub and heated floors.
Standard Amenities: hair dryer, bathrobe, slippers, shampoo, conditioner, shower gel, complimentary water bottle.


Deck 5 is home to Balena restaurant, featuring tables that accommodate 2 to 10 guests. Every seat in Ultramarine’s main restaurant offers views of the wraparound deck. At the opposite end of Deck 5 is the state-of-the-art Ambassador Theatre, where guests enjoy daily presentations and films on the high-definition LED wall screen. This space is large enough to accommodate all guests.
Public Spaces

Ambassador Theater
A state-of-the-art, high-resolution LED screen wall in the main theater ensures high-definition viewing of presentations from your Expedition Team from any angle.

Balena Restaurant
Featuring table tops that accommodate 2 to 10, guests can enjoy a quiet dinner with a loved one or join a larger table of new friends. Guests will also enjoy views from every seat in addition to direct access to the wraparound deck.


During your voyage you may be granted access to the Bridge to observe how the Captain and officers sail and navigate the ship. This is an excellent opportunity to learn how your vessel operates. Strict etiquette applies during Bridge visits which can be facilitated through the Expedition Leader. Also on Deck 6 is a selection of Deluxe Balcony Suites, Ultra Suite, Solo Panorama, Owner’s Suite and Terrace Suites.
Cabin Details

Solo Panorama
Located on Deck 6, and approximately 132 sq. ft. (12.3 m2). This suite is perfect for solo guests who appreciate privacy and want to wake up to sweeping views from the comfort of their bed. These are the only solo suites with floor-to-ceiling windows available onboard any ship in its class.
Features: single bed, floor-to-ceiling window, desk, refrigerator, TV, private bathroom with shower and heated floors.
Standard Amenities: hair dryer, bathrobe, slippers, shampoo, conditioner, shower gel, complimentary water bottle.

Balcony Suite
Located on Decks 4 and 6, with approximately 226 sq. ft. (21 m2) of indoor living space, and a 52 sq. ft. (4.8 m2) balcony, this entry-level balcony suite is one of the largest available on a ship of this class. This suite is perfect for guests who are looking for both indoor and outdoor living spaces. There are four connecting suites in this category, making this an excellent option for families or groups wanting to stay connected to each other during their expedition.
Features: one double or two single beds, sitting area with sofa bed, private balcony, desk, refrigerator, TV, private bathroom with shower and heated floors.
Standard Amenities: hair dryer, bathrobe, slippers, shampoo, conditioner, shower gel, complimentary water bottle.

Deluxe Balcony Suite
Located on Decks 4 and 6, with approximately 299 sq. ft. (27.8 m2) of indoor living space, and a 70 sq. ft. (6.5 m2) balcony. This suite is perfect for guests wanting a larger living space, full bathroom, and a substantial balcony. Deluxe Balcony Suites are the first suite type to offer additional privacy in the bathroom with an enclosed toilet, a full bath and shower to make it easier for guests to get ready together in the morning.
Features: one double or two single beds, sitting area with sofa bed, private balcony, desk, refrigerator, TV, private bathroom with shower, bathtub and heated floors.
Standard Amenities: hair dryer, bathrobe, slippers, shampoo, conditioner, shower gel, complimentary water bottle.

Terrace Suite
Located on Deck 6, with approximately 350 sq. ft. (32.5 m2) of indoor living space, and a 100 sq. ft. (9.3 m2) balcony. This suite is perfect for guests wanting generous interiors with a wide layout and the largest balconies on the ship. Centrally located on Deck 6, guests will enjoy minimal movement and motion from the comfort of these suites.
Features: one double or two single beds, sitting area with sofa bed, private extra-wide balcony, desk, refrigerator, TV, private bathroom with shower, bathtub and heated floors.
Standard Amenities: hair dryer, bathrobe, slippers, shampoo, conditioner, shower gel, complimentary water bottle.

Owner's Suite
Located on Deck 6, with approximately 446 sq. ft. (41.4 m2) of indoor living space and a 46.3 sq. ft. (4.3 m2) balcony. This suite is perfect for guests who want it all. A large, luxurious suite featuring a private bedroom, full bathroom, powder room, and two separate living spaces. This suite is perfect for families or couples who want all the comforts of home onboard the ship.
Features: one double or two single beds in a private bedroom with walk-in closet, sitting area with sofa bed and additional closet, private balcony, desk, refrigerator, TV, private bathroom with shower, bathtub and heated floors and separate powder room.
Standard Amenities: hair dryer, bathrobe, slippers, shampoo, conditioner, shower gel, complimentary water bottle.

Ultra Suite
Located on Deck 6, with approximately 563 sq. ft. (52.3m2) of interior living space, and a 46 sq. ft. (4.3 m2) balcony. This suite is perfect for guests who want to travel without compromise. Our largest and most luxurious suite features the most sleeping, entertainment and storage space onboard the ship. It is perfect for families or travelers who want all the comforts of home onboard the ship.
Features: one double or two single beds in a private bedroom with walk-in closet, sitting area with sofa bed and additional walk-in hallway closet, private balcony, desk, refrigerator, TV, private bathroom with shower, bathtub and heated floors and separate powder room.
Standard Amenities: hair dryer, bathrobe, slippers, shampoo, conditioner, shower gel, complimentary water bottle.
Public Spaces

Bridge
During your voyage you may be given access to the Bridge, where you can observe how the Captain and officers sail and navigate the ship.


Guests can go to Deck 7 to visit Bistro 487, an alternative dining option to the larger Balena restaurant. Here, they’ll enjoy selections from the main menu, healthy eating options and light snacks, as well as an early riser’s breakfast, afternoon tea and late night snacks. Also on Deck 7 are the Sauna (with floor-to-ceiling windows), the Library, Tundra Spa, a gym with the latest fitness equipment, and studio space for informal yoga.
Cabin Details

Penthouse Suite
The only suite category to be located on Deck 7, with approximately 369 sq. ft. (34.3 m2) of indoor living space, and a 67 sq. ft. (6.2 m2) balcony. This suite is perfect for guests wanting to wake up to unobstructed polar views from the warmth and comfort of their bed onboard the ship. These suites offer the best of everything—views, spacious interiors, full bathrooms and generous balcony sizes—as well as easy access to the wellness centre.
Features: one double or two single beds, sitting area with sofa bed, private balcony, desk, refrigerator, TV, private bathroom with shower, bathtub and heated floors.
Standard Amenities: hair dryer, bathrobe, slippers, shampoo, conditioner, shower gel, complimentary water bottle.
Public Spaces

Bistro 487
Guests can enjoy a meal in the Bistro which offers an indoor/outdoor dining experience. Perfect for enjoying the polar landscapes.

Tundra Spa
Offering a variety of treatments exclusively crafted for our guests, the spa and adjacent steam room allow passengers; to fully relax and unwind before their next off-ship adventure.

Tundra Sauna
Perfectly juxtaposed luxury: guests can rest and relax in the comfort and warmth of the sauna while enjoying the spectacular views outside.

Fitness Center
In the fully-equipped fitness center, featuring a separate yoga space with views to the outside.

Panorama Lounge and Bar
Enclosed in glass and featuring unobstructed views, the Panorama Lounge and Bar allows guests to relax indoors while staying connected to the awe-inspiring landscapes drifting by. It serves as a cozy gathering point where guests can sip a glass of wine, engage in great conversation, indulge in a board game, or socialize at the bar—and, later in the evening, bust a move on the dance floor.


Ultramarine’s two twin-engine H145 helicopters enable guests to enjoy the largest selection of off-ship adventures, all of which start at the two helidecks. It’s here on Deck 8 that guests will safely board the two helicopters to experience more unique aerial perspectives and heli-supported activities than are possible on any other ship in the industry.
Comparison of All Cabins
| CABIN CATEGORY | DECK LOCATION(S) |
| Explorer Triple | Deck 3 |
| Explorer Suite | Deck 3 |
| Balcony Suite |
Deck 4 Deck 6 |
| Deluxe Balcony Suite |
Deck 4 Deck 6 |
| Solo Panorama | Deck 6 |
| Terrace Suite | Deck 6 |
| Owner's Suite | Deck 6 |
| Ultra Suite | Deck 6 |
| Penthouse Suite | Deck 7 |







