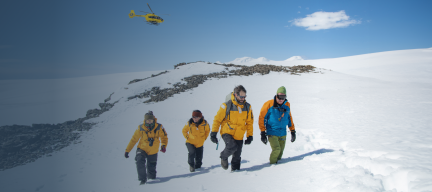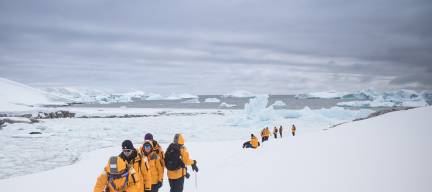
World Voyager
Overview
World Voyager—the newest addition to our fleet— is a modern expedition ship built for science and discovery. Every design element, from the deluxe, all-balcony suites—with direct views into the surrounding polar wilderness—to the presentation theater and Science Hub, embody the spirit of discovery: the never-ending urge to explore and learn more about our rugged polar landscapes.
Wellness amenities, such as the spa, sauna, swimming pool, Jacuzzis and outdoor running track, allow guests to rejuvenate throughout their polar expedition. The beautifully designed restaurant and spacious lounges are ideal for guests to gather and engage in lively discussions about the day’s discoveries.
Another pivotal space on World Voyager is the Science Hub, where guests can share knowledge, information and insights with our scientists in residence and our Expedition Guides as part of our Science & Discovery program.
The latest Rolls-Royce propulsion technology ensures a comfortable, fuel-efficient sailing experience as World Voyager navigates the Antarctic waters.
Ship Specifications








Features of the Vessel

Science Hub

2 Rolls Royce Engines

MAGS

Wraparound Deck
Features & Amenities

Ready Room

Sauna

Spa

Polar Boutique

Lecture Theater
Dining Room

Observation Lounge

Gym

Pool & Jacuzzis
Deck Plans & Cabins

Public Spaces

Ready Room
The Ready Room on Deck 3 enables you to comfortably prepare for, and disembark from, Zodiac excursions and shore landings and is conveniently located adjacent to Zodiac embarkation points.

Public Spaces
Restaurant
There is one dining room located on Deck 4. If there is one constant at sea, it is that you’ll enjoy delicious meals on a daily basis.

Sauna
Perfectly juxtaposed luxury: guests can rest and relax in the comfort and warmth of the sauna while enjoying the spectacular views outside.

Spa
Offering a variety of treatments exclusively crafted for our guests, the spa allows passengers to fully relax and unwind before their next off-ship adventure.

Polar Boutique
Forgot something at home? Don’t worry. Our Polar Boutique on Deck 4 is stocked with the industry’s top cold-weather expedition gear.

Gym
Located on Deck 4, fitness center hours are posted at the door, with facilities available on a first come, first served basis.

Science Hub
This designated space on Deck 4 enables guests to share knowledge, information and insights with scientists, researchers, and our Expedition Guides.

Cabin Details

Infinity Suite
Located on Decks 5 and 6, and approximately 270 sq. ft. (25 sq. m) in size, these cabins have one double or two single beds, and a floor-to-ceiling glass Juliet balcony. A sitting area with sofa, refrigerator, TV, state of the art “infotainment” system, and private bathroom with shower is also featured in each cabin.

Veranda Suite
Located on Decks 5 and 6, and approximately 215 sq. ft. (20 sq. m) in size, these cabins have one double or two single beds, and a 55 sq. ft. (5 sq. m) walk-out balcony. A sitting area with sofa, refrigerator, TV, state of the art “infotainment” system, and private bathroom with shower is also featured in each cabin.

Owner's Suite
Located on Decks 5 and 6, and approximately 365 sq. ft. (34 sq. m) in size, these cabins have one double or two single beds, and a 100 sq. ft. (9.5 sq. m) walk-out balcony with access from sitting room and bedroom. A separate sitting area with sofa, refrigerator, TV, state of the art “infotainment” system, and private bathroom with shower, dual vanity, and bathtub is also featured in each cabin.

Deluxe Suite
Located on Deck 5, and approximately 345 sq. ft. (32 sq. m) in size, these cabins have one double or two single beds, and a 100 sq. ft. (9.5 sq. m) walk-out balcony with access from sitting room and bedroom. A separate sitting area with sofa, double closets, refrigerator, TV, state of the art “infotainment” system, and private bathroom with shower is also featured in each cabin.

Superior Suite
Located on Decks 5 and 6, and approximately 270 sq. ft. (25 sq. m) in size, these cabins have one double or two single beds, and a 100 sq. ft. (9.5 sq. m) walk-out balcony with access from sitting room and bedroom. A separate sitting area with sofa, walk-in closet, refrigerator, TV, state of the art “infotainment” system, and private bathroom with shower is also featured in each cabin.

Cabin Details

Infinity Suite
Located on Decks 5 and 6, and approximately 270 sq. ft. (25 sq. m) in size, these cabins have one double or two single beds, and a floor-to-ceiling glass Juliet balcony. A sitting area with sofa, refrigerator, TV, state of the art “infotainment” system, and private bathroom with shower is also featured in each cabin.

Veranda Suite
Located on Decks 5 and 6, and approximately 215 sq. ft. (20 sq. m) in size, these cabins have one double or two single beds, and a 55 sq. ft. (5 sq. m) walk-out balcony. A sitting area with sofa, refrigerator, TV, state of the art “infotainment” system, and private bathroom with shower is also featured in each cabin.

Owner's Suite
Located on Decks 5 and 6, and approximately 365 sq. ft. (34 sq. m) in size, these cabins have one double or two single beds, and a 100 sq. ft. (9.5 sq. m) walk-out balcony with access from sitting room and bedroom. A separate sitting area with sofa, refrigerator, TV, state of the art “infotainment” system, and private bathroom with shower, dual vanity, and bathtub is also featured in each cabin.

Superior Suite
Located on Decks 5 and 6, and approximately 270 sq. ft. (25 sq. m) in size, these cabins have one double or two single beds, and a 100 sq. ft. (9.5 sq. m) walk-out balcony with access from sitting room and bedroom. A separate sitting area with sofa, walk-in closet, refrigerator, TV, state of the art “infotainment” system, and private bathroom with shower is also featured in each cabin.

Public Spaces

Observation Lounge
The glass-domed Observation Lounge on Deck 7 is a comfortable spot to relax and enjoy panoramic polar views.

Pool and Jacuzzi
Deck 7 features a large heated outdoor pool, surrounded by deck space, and flanked by two Jacuzzis. Availability is subject to opening times on board.

Comparison of All Cabins
| CABIN CATEGORY | DECK LOCATION(S) |
| Infinity Suite |
Deck 5 Deck 6 |
| Veranda Suite |
Deck 5 Deck 6 |
| Owner's Suite |
Deck 5 Deck 6 |
| Deluxe Suite | Deck 5 |
| Superior Suite |
Deck 5 Deck 6 |







