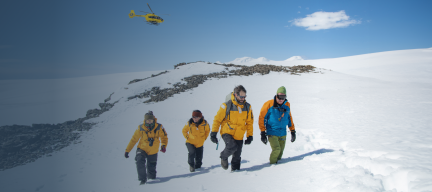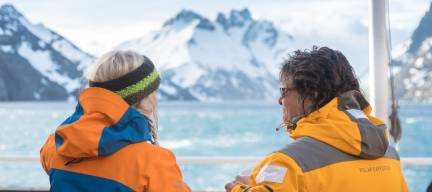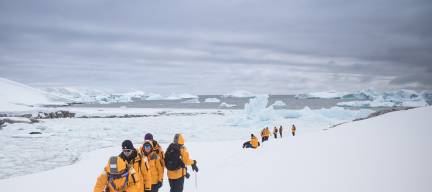
Explore our Fleet of Expedition Ships
Meet Our Polar Fleet
We offer the most diverse fleet of ships in the industry. Built for polar exploration, our vessels provide an intimate experience and are fully equipped with the latest in expedition technology, ensuring we can safely and comfortably explore hard-to-reach polar destinations others don’t.

Ultramarine
A state-of-the-art polar expedition ship featuring two helicopters, spacious suites, extensive public and wildlife viewing spaces, and industry-leading sustainability features.

World Explorer
A refined and spacious ship, offering six tiers of deluxe accommodations.

Ocean Explorer
Modern, elegant, and purpose-built for polar exploration.

World Voyager
A modern 168-passenger expedition ship built for science and discovery.
Why Small Ships?

Our vessels never exceed 200 passengers
We believe the best polar experience can only be found on a smaller ship. Satisfy your inner explorer – the part of you that wants to navigate fjords, hike across the tundra, and kayak through ice-laden waterways.
- Visit remote areas that large ships simply can’t reach, avoiding overcrowded shorelines.
- Enjoy a more intimate and friendly onboard experience.
- Really get to know your expedition crew, onboard staff, and fellow explorers.
- Save time with shorter waiting periods for disembarking and boarding.
- A smaller ship means a smaller environmental footprint.
Your Life Onboard
This is polar exploration at its most intimate. Our small ships are comfortable floating hotels, packed with elevated experiences.
While our goal is to get you off the ship as often as possible for immersive off-ship experiences, the unpredictable weather of the polar regions means it’s not possible to provide a fixed daily schedule. This is where each of our ships’ unique facilities come in, providing you with home-away-from-home comfort alongside authentic polar insights.














Learn about the Polar regions from those who know it best, our world-class onboard polar experts. Expedition Guides & Specialists will introduce you to the fascinating history, biology, ornithology, glaciology and geology of the region.

Get caught up on events of the day with briefings from our Expedition Leaders, Guides, and Specialists. Daily briefings give you greater context into the Polar word as you explore it.

Connect with your fellow explorers from around the word, in our lounges, over dinner, or out in the wilderness.

There is nothing quite like responsibly observing wildlife in their natural habit. When on-board, we ensure guests are aware of wildlife sightings as they occur so you may make your way to the outer decks.

Meals are prepared by professional Chefs and their teams, with an emphasis on freshness, variety, and creativity. Guests are often with us for weeks at a time and we make it our mission to ensure your meals are never boring.

Your Safety
We take the health and safety of our guests very seriously.
Quark Expeditions has been taking guests to the polar regions for over 30 years. Your safety is our top priority and, in many cases, we have set the standard for the industry, with the ice-worthiness of our ships, seasoned captains, expert expedition teams and crew, and industry-leading training and equipment protocols.
Certified First aiders
Our Expedition staff undergo rigorous training at Quark Academy, and are certified in CPR & life-saving skills, in addition to two doctors onboard every ship.
We guarantee that there’s one staff member to every 9.5 guests.
Safety briefings
Our Expedition leaders conduct frequent briefings so you know how to safely move about the ship and participate in off-ship excursions.
We frequently test our comprehensive Incident Management Plan.
Exceeding SOLAS requirements
We take Safety of Life at Sea seriously and have a 25% additional capacity for all our lifeboats and life-rafts above regulation.
You will participate in one mandatory lifeboat evacuation drill, in line with maritime law








